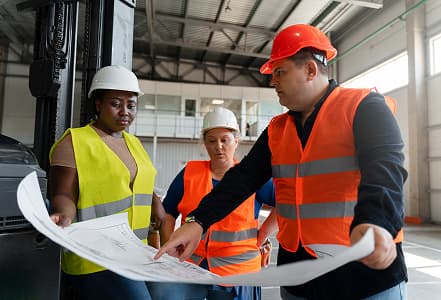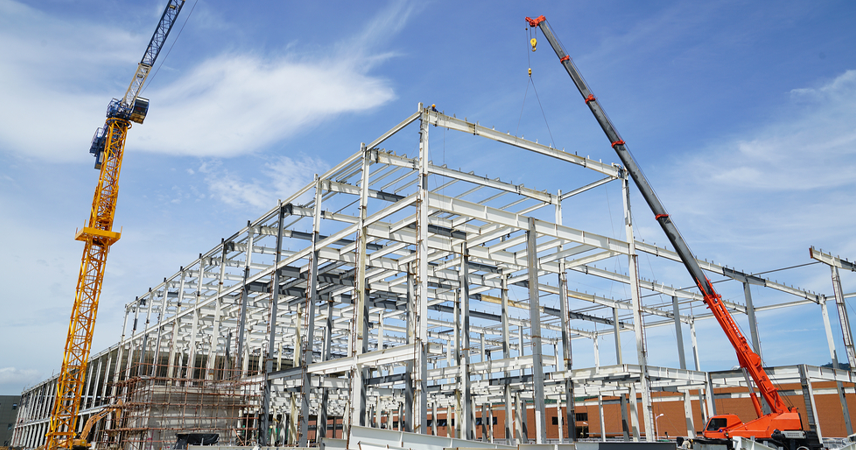The Backbone of Every Building Begins Here.
At OM Structures, our Structural Framing Services are where your building truly takes shape. Framing is not just about putting up walls—it's about creating a solid structural skeleton that ensures strength, durability, and design accuracy from the inside out. Whether you’re building a custom home, a commercial complex, or a multi-family development, we provide engineered framing solutions that blend craftsmanship with code compliance.
From floor joists and roof trusses to load-bearing walls and shear panels, every nail, beam, and board is installed with architectural precision and a commitment to long-term performance.We specialize in residential framing, commercial framing, and mixed-use structural framing across Central Texas and beyond.
Services Included in Structural Framing Services
We handle all aspects of framing with a focus on efficiency, safety, and structural integrity, customized to meet the exact needs of your project.
- Floor Framing Systems
- Engineered floor joists and beams
- Subfloor sheathing and blocking
- Sound and load management integration
- Wall Framing
- Load-bearing and non-load-bearing walls
- Stud layouts (wood or metal)
- Lateral bracing and shear wall systems
- Fire blocking and insulation coordination
- Roof Framing
- Roof truss installation or custom rafter framing
- Roof sheathing (OSB, plywood, etc.)
- Soffits, overhangs, and fascia integration
- Ready for final roofing materials
- Structural Openings & Headers
- Window and door framing
- Multi-panel door systems and sliding wall supports
- Beams and lintels for wide-span openings
- Staircase & Deck Framing
- Custom stair framing (interior and exterior)
- Multi-level framing integration
- Elevated platforms and decks
Our Structural Framing Process
Our team follows a systematic, engineer-backed framing process to ensure every structure meets exact specifications for load distribution, code compliance, and future flexibility.
Review of Blueprints & Structural Plans
We work closely with your architect, structural engineer, or design-build team to interpret plans and identify all structural framing requirements.
Material Procurement & Delivery
We source only premium-grade framing lumber and metal studs or steel, pre-treated for durability, and deliver materials in a just-in-time system to prevent delays or damage.
Foundation-to-Framing Coordination
Before framing begins, we verify all layout points and anchor bolts to ensure that the framing aligns perfectly with the foundation slab or stem wall.
Wall, Floor & Roof Framing
Our expert framers execute each stage—walls, floors, ceilings, roofs—using laser-guided tools and proper anchoring systems for long-term stability.
Inspection & Compliance Check
We conduct a thorough quality control review and schedule all necessary framing inspections with local building authorities to ensure full compliance.

Why Choose OM Structures for Structural Framing?
At OM Structures, we understand that a building’s strength starts with its frame. Our expert team delivers precision-engineered structural framing designed for safety, code compliance, and long-term performance. We ensure your project starts strong — and stays strong.
- Framing Experts with Engineering Precision – We specialize in both wood and metal structural framing for residential, commercial, and mixed-use structures, ensuring strength and flexibility for any design.
- Built to Withstand Texas Conditions – Our framing techniques account for wind loads, soil movement, and temperature changes common to Central Texas—protecting your structure for decades to come.
- Custom Framing for Complex Projects – Have curved walls, high ceilings, or cantilevered balconies? We handle complex framing designs with confidence and technical accuracy.
- Fast Turnaround Without Sacrificing Quality – We combine skilled labor with efficient workflows to reduce cycle times while maintaining the highest standards of safety and accuracy.
- Seamless Coordination with Other Trades – We ensure every opening, sleeve, and structural anchor aligns perfectly for follow-up trades like electrical, plumbing, HVAC, and insulation.
Build on a Strong Foundation — Literally and Structurally?
Your structure is only as strong as the frame that holds it together. With OM Structures, you get precision-built framing that supports every phase of construction to come. We frame with integrity, so you can finish with confidence.
Frequently Asked Questions
Framing is the skeleton of the building, providing shape and structural support.
Yes, we offer both wood framing and steel stud framing depending on your project’s requirements and budget.
Most residential framing is completed within 2–4 weeks.
Yes, framing services is a core part of all construction projects.
Yes, all framing is based on engineered structural plans for safety.
Absolutely, we design custom framing to accommodate modern layouts.
Yes, we handle full roof framing, including truss installation, rafters, sheathing, and roof supports.
We use laser levels, advanced tools, and detailed inspections.
We offer warranties on materials and workmanship for all framing projects.
Our skilled team brings decades of experience in residential and commercial structural framing, delivering code-compliant, precision-built frames that stand the test of time.

