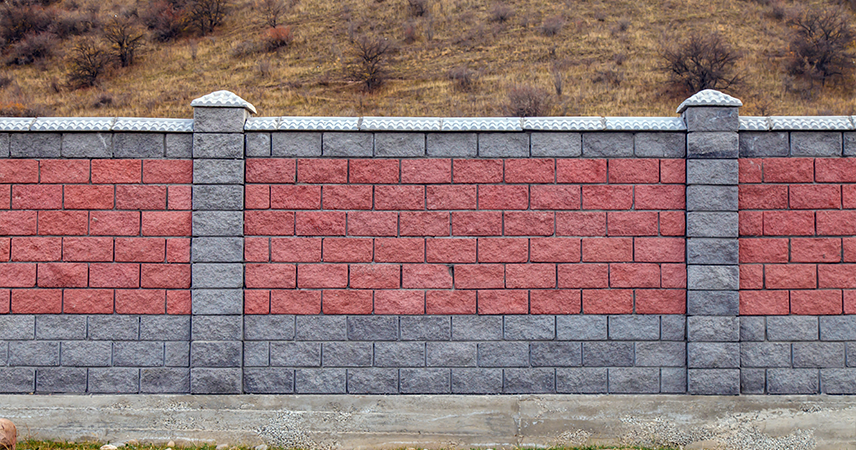Strong Foundations. Lasting Support. Built to Withstand It All.
At OM Structures, we believe that what holds everything together should never be an afterthought. Our Concrete Footings and Retaining Wall Services are engineered for maximum load-bearing strength, soil retention, and long-term durability. Whether you’re building a residential home, a commercial facility, or a sloped landscape, we specialize in precision-formed concrete footings and custom-built retaining walls that support and protect with unmatched structural integrity.
Every square foot we pour is backed by craftsmanship, engineering, and the confidence that your structure or landscape will stand the test of time.
Services Included in Concrete Footings & Retaining Walls
Our service offerings are tailored to meet structural, architectural, and environmental needs across residential, commercial, and industrial projects.
- Concrete Footings
- Spread footings, continuous footings, pier footings
- Isolated and combined footings for column support
- Reinforced with rebar, mesh, or post-tension cables
- Engineered for soil type, load distribution & frost line compliance
- Ideal for residential foundations, garage slabs, deck supports, commercial pads, and steel buildings.
- Retaining Walls
- Gravity, cantilevered, and reinforced retaining walls
- CMU block, poured concrete, stone veneer, and interlocking systems
- Designed for load, water pressure, and soil type
- Built-in weep holes and drainage systems
- Suitable for sloped yards, hillside properties, driveways, and commercial grade separations
- Drainage & Erosion Control
- French drains, sub-drains, and swales
- Geo-grid reinforcement and backfill grading
- Waterproofing and sealants to prevent long-term damage
- Decorative and Functional Wall Finishes
- Stamped concrete, textured block, or natural stone façade
- Integration with outdoor living spaces and hardscaping
- Custom wall caps, lighting provisions, and multi-tiered designs
Our Concrete Footings & Retaining Wall Process
At OM Structures, we take a calculated, engineered approach to ensure each footing and wall meets structural and aesthetic expectations.
Site Analysis & Engineering Design
We begin with a detailed soil analysis, load calculation, slope measurement, and drainage review. Based on your property’s needs, we custom-design footings or walls that comply with local codes and site conditions.
Excavation & Forming
Our crew excavates to the required depth, builds precise formwork, and installs rebar cages or mesh for maximum reinforcement.
Concrete Pouring & Curing
We pour high-strength concrete using precision equipment and allow for proper curing to ensure maximum strength, crack resistance, and long-term performance.
Drainage Installation & Backfill
We integrate weep holes, gravel backfill, sub-drain systems, and waterproofing barriers to prevent hydrostatic pressure and water damage.
Finishing & Inspection
Each project is completed with expert finishing—smooth, textured, or veneered—and inspected for code compliance, alignment, and durability.

Why Choose OM Structures for Concrete Footings & Retaining Walls?
Whether you're supporting a structure or shaping land on a slope, OM Structures builds every footing and retaining wall with a strong emphasis on performance, engineering, and aesthetics.
- Engineered for Strength & Soil Conditions – We tailor every footing and wall to the unique soil type, slope, and structural needs of your project — ensuring proper load distribution and minimal movement over time.
- Aesthetic + Functional Integration – Our retaining walls aren’t just about utility. We blend function with form — offering decorative finishes that complement your architecture and landscape design.
- Prevent Water Damage & Soil Erosion – With built-in drainage systems and erosion control measures, we protect your property from shifting soil, pooling water, and foundation issues.
- Residential & Commercial Solutions – From small residential retaining walls to commercial-grade footing systems,backyard garden walls, we scale our service to fit your project without compromise.
- Built to Last, Backed by Warranty – We use only high-performance concrete, industry-best reinforcement, and time-tested methods — backed by our commitment to long-term quality.
Let’s Reinforce Your Project from the Ground Up?
Whether you're supporting a structure or shaping your land, the strength begins below the surface. With OM Structures, your concrete footings and retaining walls are built with precision, integrity, and performance in mind. Request a Free Estimate or call us at +1 5757-222-333
Frequently Asked Questions
Concrete footings are the base structures that support foundations and help prevent settling.
They prevent soil erosion, manage grade changes, and provide landscape stability.
We use reinforced concrete, CMU blocks, or natural/veneer stone depending on design and site needs.
Depth depends on soil type and building load, typically 12–36 inches, or as engineered.
Yes, we offer both functional and aesthetic wall designs with optional textures, veneers, and caps.
With proper design, drainage, and construction, 50+ years.
Yes, we provide reinforcement, drainage corrections, and structural repairs.
Costs vary by size, loads, access, and soil conditions. We provide estimates after a site evaluation.
Yes, most retaining walls require permits and inspections above certain heights or when bearing loads.
We combine engineering expertise, proper drainage design, and durable materials to deliver long-lasting results.

