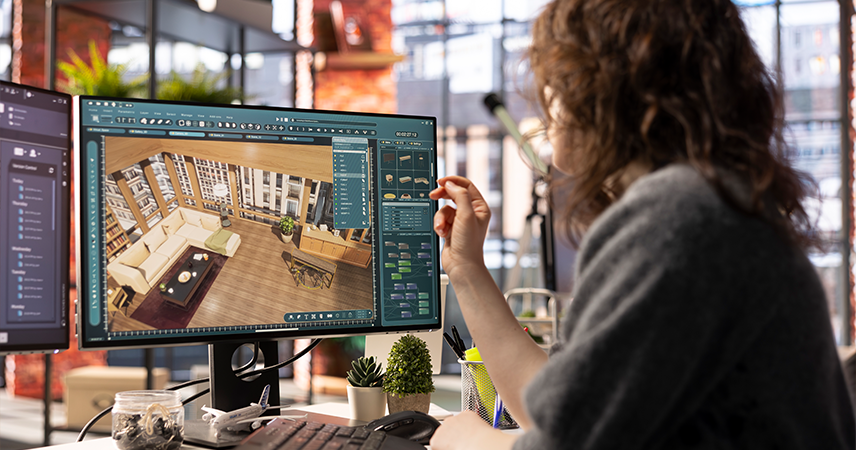Visualize Before You Build — Precision Designs That Bring Your Vision to Life
At OM Structures, we bridge the gap between concept and construction with our industry-leading 3D CAD Drafting & Rendering services. Whether you’re designing a custom home design, commercial space, outdoor living area, or a full-scale renovation, our visual design technology empowers you to see the future of your project — clearly and confidently — before a single shovel hits the ground.
We combine architectural accuracy with photorealistic visualizations, giving you a dynamic and immersive preview of the finished space. From detailed floor plans to lifelike walkthroughs and material simulations, our CAD and rendering services reduce guesswork, accelerate approvals, and give clients the confidence to move forward.
Services Included
Our comprehensive 3D design services support homeowners, developers, architects, and contractors with tailored, precision-driven CAD drafting and 3D visualization solutions.
- 2D & 3D CAD Drafting
- Custom floor plans, elevations, and cross-sections
- Architectural and structural layout designs
- Electrical, plumbing, and HVAC layout coordination
- Scalable and construction-ready blueprints
- 3D Modeling & Rendering
- Photorealistic exterior & interior renderings
- Material, texture, lighting & landscaping simulations
- High-resolution stills, fly-through animations, and walkthroughs
- Before-and-after transformation visuals for remodeling or renovations
- Conceptual & Presentation Design
- HOA and permit-friendly renderings for approvals
- Real estate pre-marketing visuals
- Virtual staging and remodeling concepts
- Landscape and hardscape renderings
Our Process
Our design process is collaborative, precise, and focused on bringing clarity to construction.
Discovery & Planning
We begin by understanding your project scope, style preferences, functional needs, and site conditions.
CAD Drafting & Modeling
Our designers translate your vision into dimensionally accurate plans and detailed 3D models using professional CAD software.
Rendering & Visualization
We apply textures, lighting, finishes, and landscape elements to generate high-resolution renderings that bring your project to life.
Review & Revisions
We walk you through the visuals, gather your feedback, and make refinements until you’re 100% satisfied with the design.
Final Delivery
You receive finalized files suitable for permits, contractor bidding, and construction execution.

Why Choose OM Structures for 3D CAD & Rendering?
Because great buildings start with great visuals — our 3D CAD & Rendering service turns ideas into clarity, before construction ever begins.
- Architectural Precision Meets Artistic Vision – We blend technical expertise with creative storytelling — turning blueprints into compelling visual experiences.
- Faster Approvals & Fewer Revisions – Clear visuals help secure permits, satisfy HOA boards, and eliminate costly mid-project design changes.
- Client Confidence & Clarity – Visualizing your project in 3D helps you make smarter decisions about materials, layout, lighting, and flow.
- Real-Time Collaboration – We work closely with your architects, engineers, and designers to ensure your plans are buildable and aligned.
- Modern Tech with Real-World Experience – Our design team uses the latest CAD tools backed by decades of hands-on construction knowledge — no guesswork, just results.
See It Before You Build It?
Turn your ideas into reality with OM Structures’ 3D CAD & Rendering solutions. Whether you're planning a luxury custom home, a commercial expansion, or an outdoor transformation, we’ll help you visualize it clearly, build it confidently, and love it for years to come.
Frequently Asked Questions
It’s a digital model showing your project before construction.
Yes, we offer both formats.
Yes, we create immersive 360° views.
Yes, they show realistic textures and finishes.
Typically 1–2 weeks.
Yes, revisions are included until approval.
It’s included in our design-build packages.
Yes, they help avoid costly changes later by clarifying scope and finishes.
Yes, we offer advanced 3D walkthroughs.
We use cutting-edge software for accurate, stunning previews.

